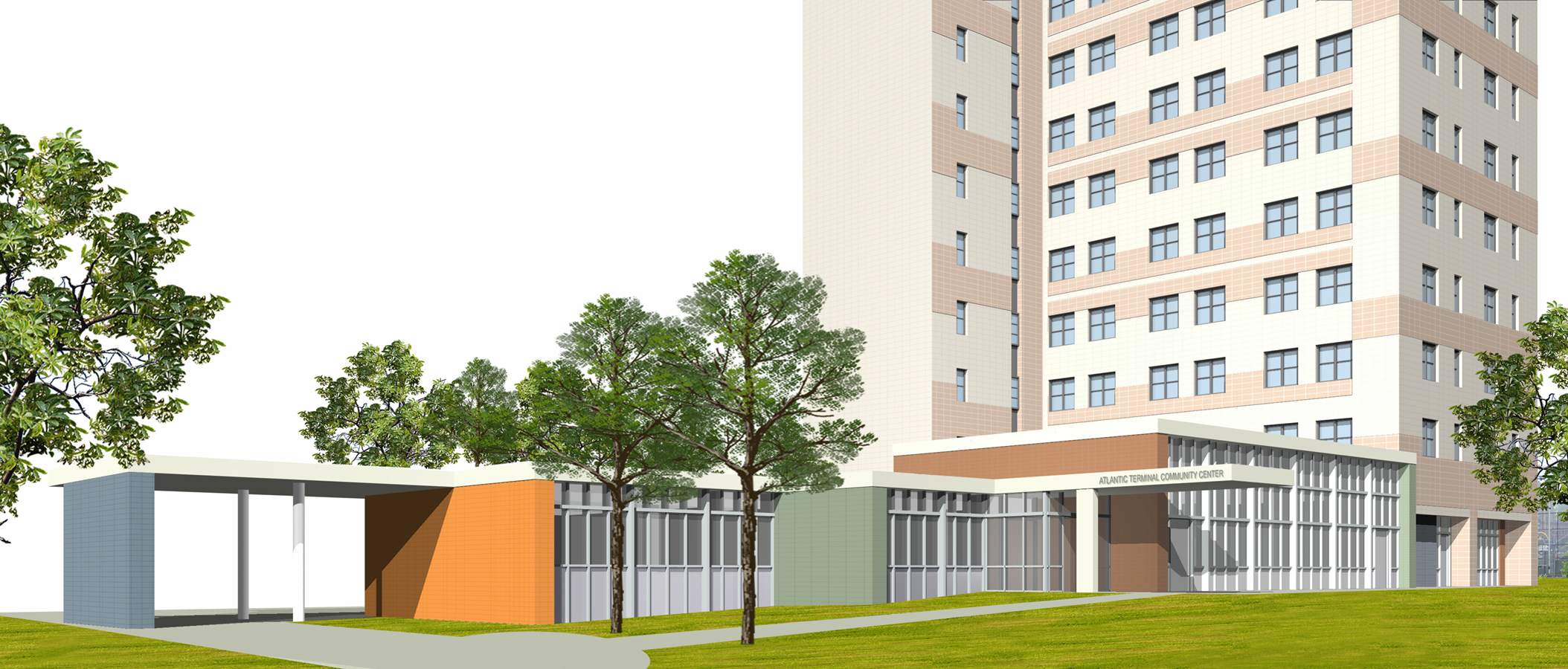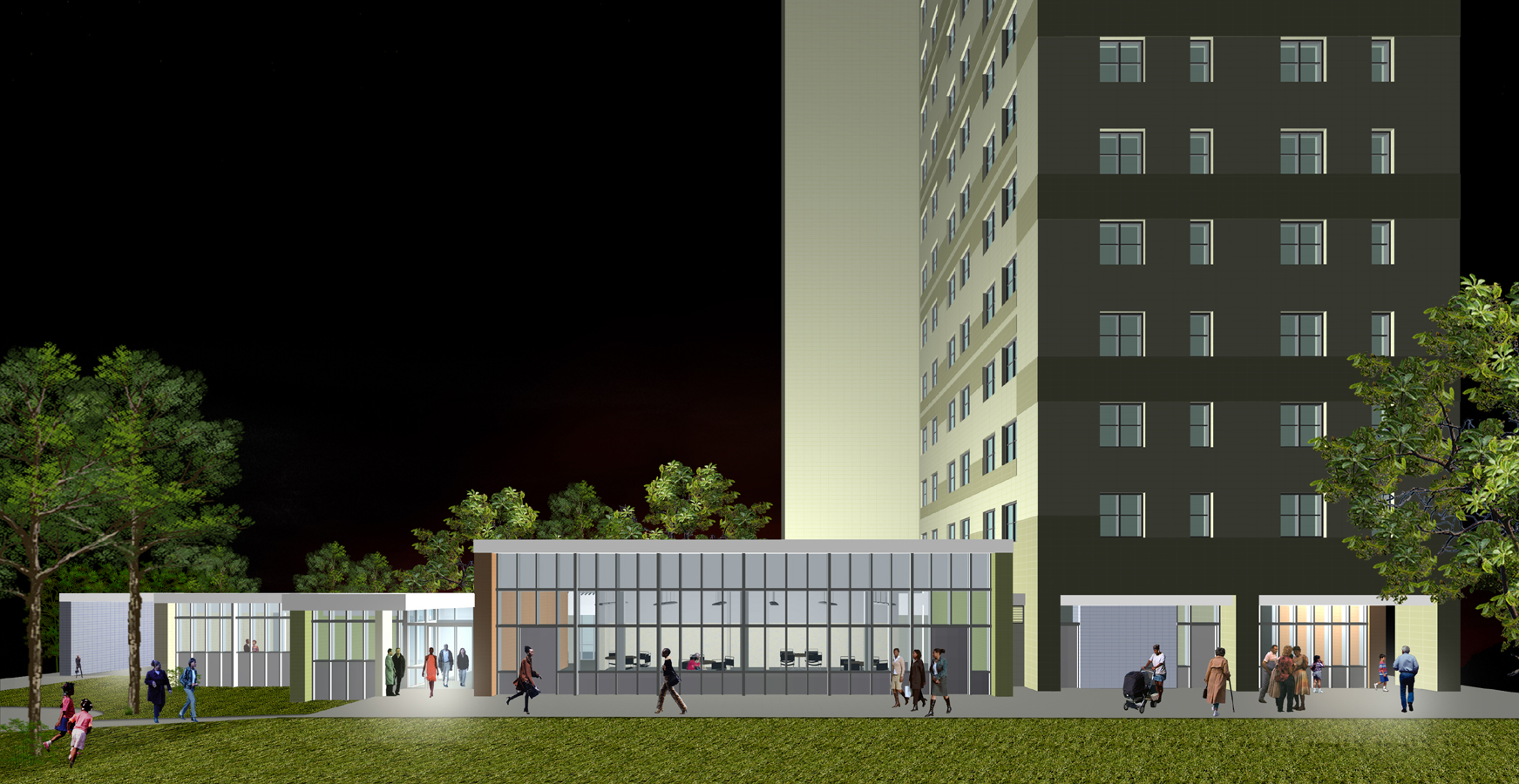Renovation of Atlantic Terminal Community Center
Brooklyn, NY
The 7000 sq. ft. facility housing the Community/Senior Center functions built in 1972 as part of the Atlantic Terminal Housing Complex does not have a clearly announced entrance and faces its back to Atlantic Avenue. The entire facility is centrally air-conditioned and upgraded to meet code and ADA guidelines. A new entrance lobby and canopy facing Atlantic Avenue, bold colored glazed walls combined with a curtain wall along Atlantic Avenue provides for a new identity to the Center. Interior spaces have been reconfigured and opened up with the use of clerestory windows to act as the main spine for the entire center. The use of clear and semi- transparent glass curtain walls not only creates a dramatic effect during daytime and evenings but also provides transparency and thus security, at the same time establishing a physical and visual relationship with the garden adjoining Atlantic Avenue.
Client:
New York City Housing Authority



