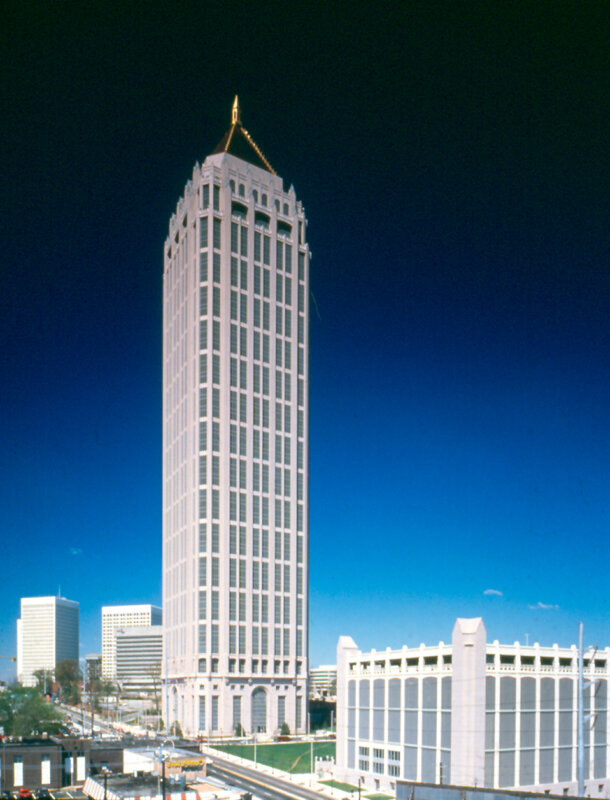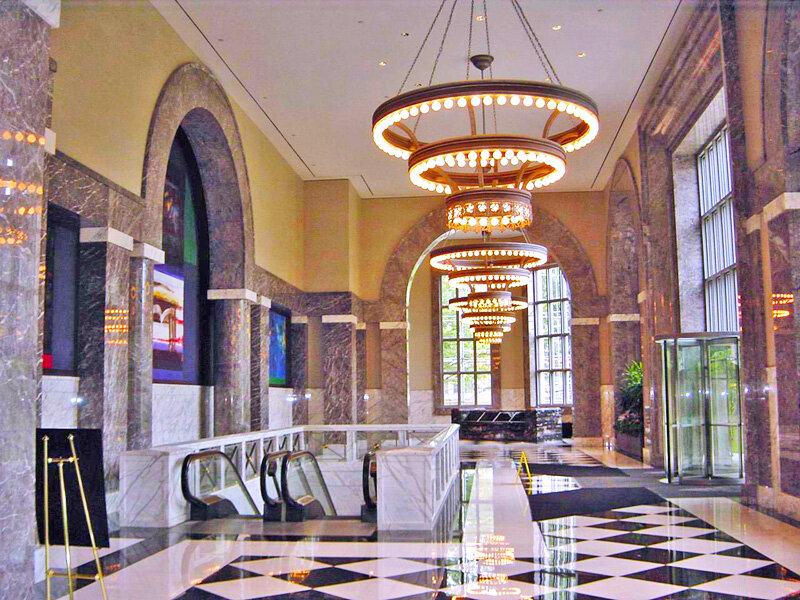IBM Tower/Atlantic Center
Atlanta, Georgia
The 50 story, building has an octagonal footprint, more accurately a square with chamfered corners, tapering to the top as it rises to height of 725 feet. The tower has an elaborately detailed, rusticated base, 5 stories high punctuated by oversized windows and a 55 foot arched entrance on each side. The base is topped with balconies at the fifth floor level supported by stone corbels featuring carved stone trim and ornamental cast aluminum balustrades. The verticality of the shaft of the tower is accentuated by stone pilasters of alternating widths framing deeply recessed tall narrow windows in between them. At its apex the tower tapers with two levels of syncopated setbacks featuring ornamental finials at the summit of every wide pilaster. Finally the pyramidal roof of the tower, highlighted by gilded ridges, is crowned with a copper clad cupola atop a granite base giving the building a presence on the Atlanta skyline. An alternating pattern of street trees and ornamental light posts lines the street frontages.
Client:
Prentiss Properties, Dallas, Texas







