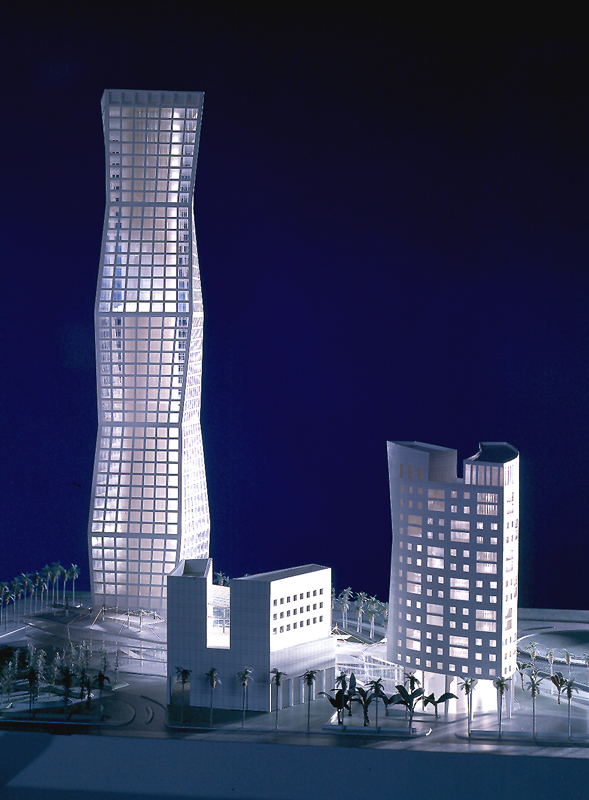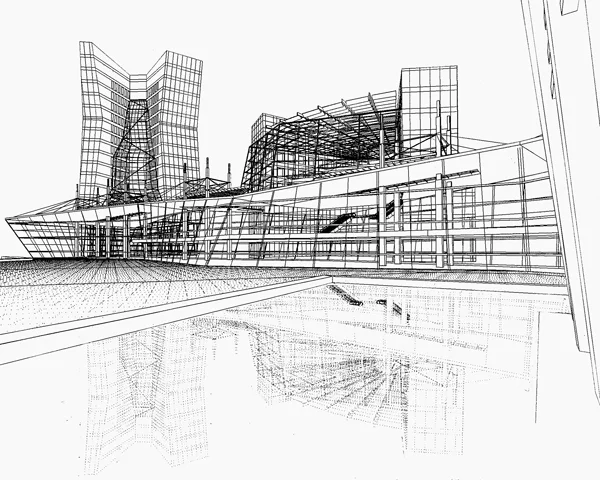Office Convention Center
Jakarta, Indonesia
This project consists of a 17-story apartment tower, 8-story convention center and 45-story office tower. The traditional winding streets of Jakarta’s Kampung inspired the compositional morphology of the complex. The architecture for this project is conceived as a partition of folded planes. The folding and fracturing landscape space is responsive to the context of the site, namely, the forces of the highways and large building projects colliding with the pedestrian scale established by the surrounding historic bungalows. The strength of the project lies in bringing together the art and architectural expressions of the different faiths (Islamic, Buddhist and Hindu) into one form.
Client:
Pt. Wisma Purnayudha Putra






