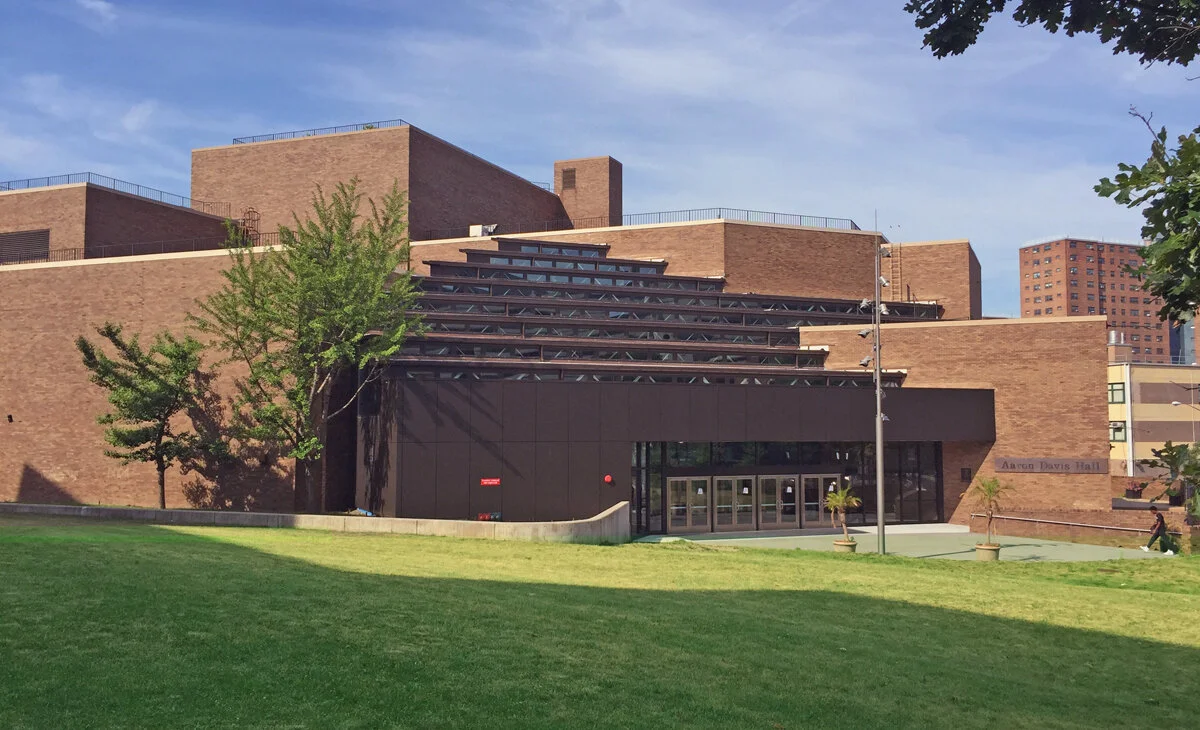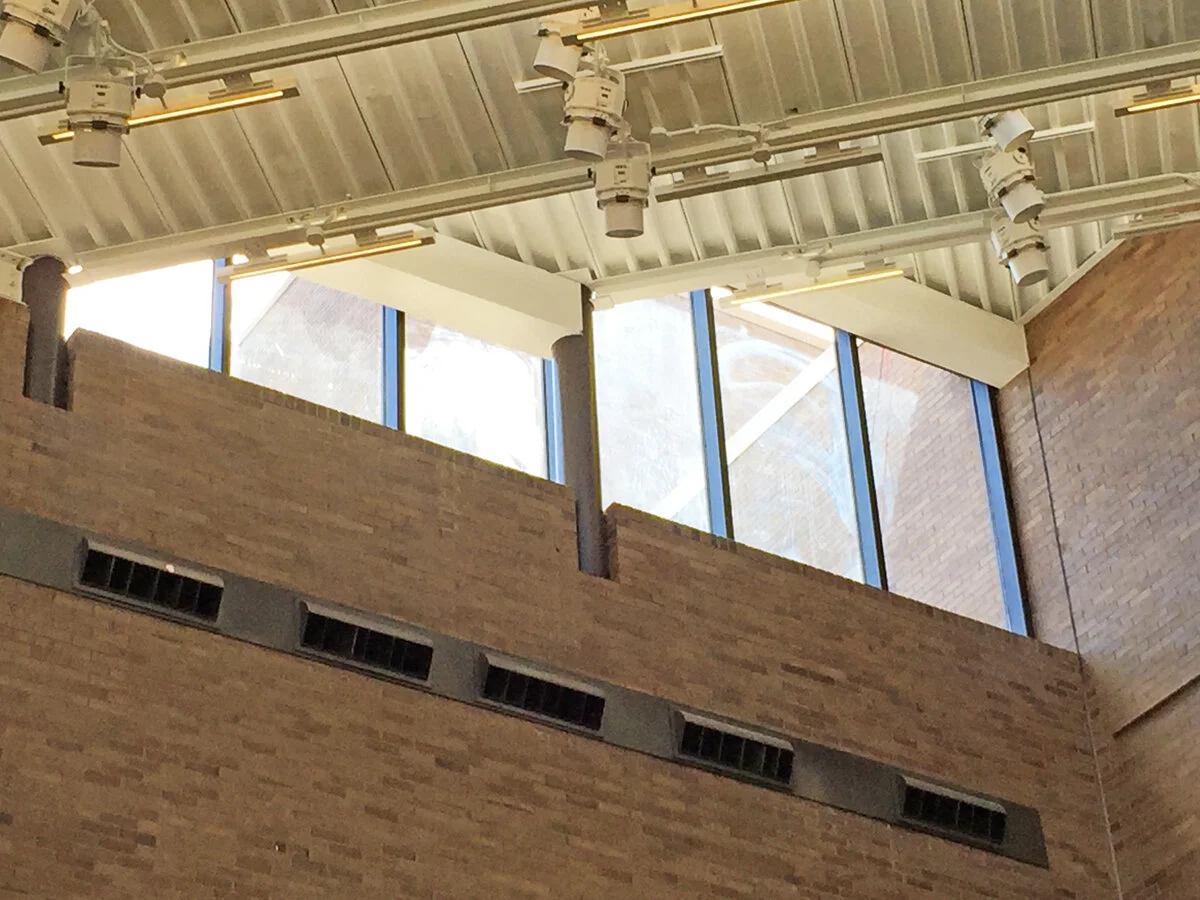Roof Replacement And Facade Restoration At Aaron Davis Hall
City College Of New York, NY
The project comprised of a complete roof replacement and extensive rehabilitation of the curtain-wall system and fascia metal panels at the Aaron Davis Hall building. The building houses the auditorium for the college and is a signature structure of the campus. The roof replacement was a complex process of replacing about a dozen stepped roofs of varying sizes and complex geometry with a total area of 6500 sft. Curtain wall rehabilitation included over-glazing of the existing mullion system with insulating glazed units and aluminum adapters. The scope also included replacement of painted aluminum cladding panels and the storefront including entrance doors. As part of the project, the entrance vestibule was also rehabilitated in its entirety. The rehabilitation of the exterior facade was designed to be sensitive in maintaining the identity of this prominent structure of the campus.
Client:
Dormitory Authority of the State of New York







