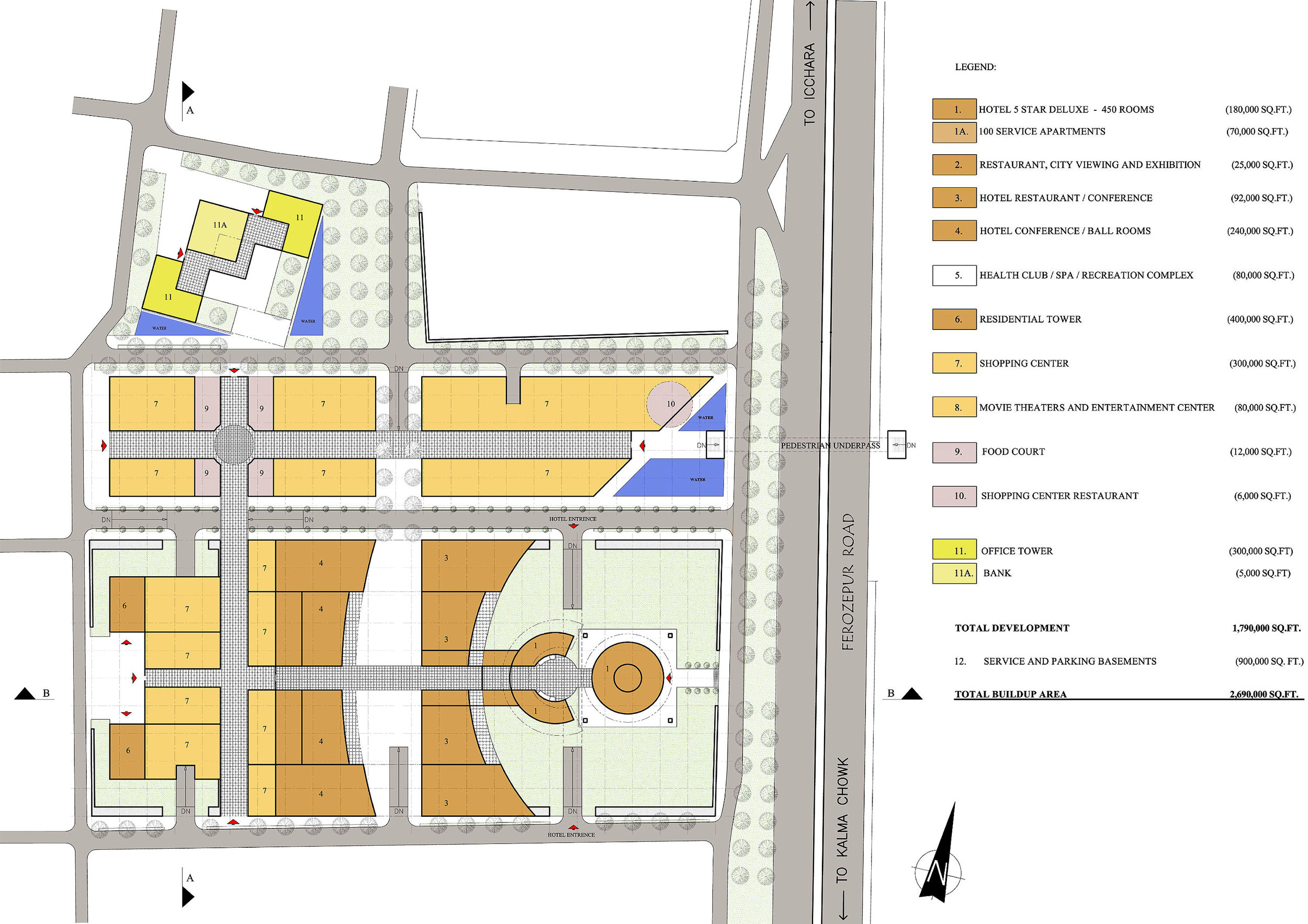Residential, Hotel, Conference, Shopping And Entertainment Center
Lahore, Pakistan
This is a 2.7 million sq. ft. mixed use development located in Garden City, Lahore. The project consists of a 450 room five star hotel, 100 luxury service apartments, a 400,000 sq. ft. residential tower including a 240,000 sq. ft. conference center and Banquet Halls; a 3 story 300,000 sq. ft. retail mall; an 80,000 sq. ft. entertainment complex; a 300,000 sq. ft. office building; and 3 levels of parking below grade to accommodate 2500 cars.
The complex is planned around stepped gardens with the hotel tower as the focal point and the office and residential towers radiating from its center. The design of the complex is derived from the geometric patterning system embodied in Islamic Architecture. The architectural form of the center combines historical and cultural influences with new technologies to establish a model for 21st Century regional architecture.
Client:
Dabhi Group


