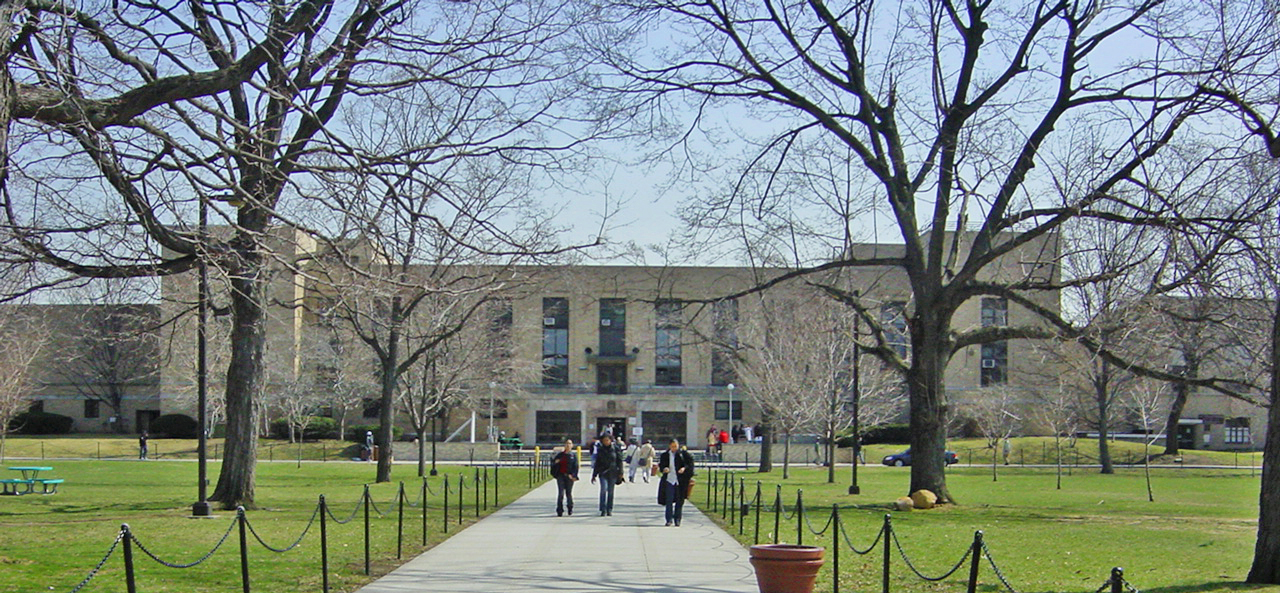Bookstore, Cafeteria and Conference Rooms At Roscoe Brown Jr. Student Center
Bronx Community College, Bronx, NY
The existing student center, built in the mid-60s, is a brick faced building and sits among very prominent turn of the century landmark buildings such as the Gould Library. The approximately 18,000 sft. cafeteria, bookstore and conference rooms in this building were in poor condition. The program called for gut renovation of the cafeteria located on the first floor as well as relocating the book shop from the second floor to the first floor. The cafeteria was also extended to the second floor via an ornamental open staircase. Fire rated glass walls provide transparency between the dining area and the book shop. A large meeting room was also added on the second floor which could be divided into two smaller rooms using a sound proof sliding folding door. APA’s design also addressed the building entrance by constructing a new courtyard, steps including adding new lamp posts and an ADA compliant ramp all overlooking the Quadrangle. A new elevator and ADA ramp were added to make the building accessible.
Client:
City University Of New York/Dormitory Authority of the State of New York





